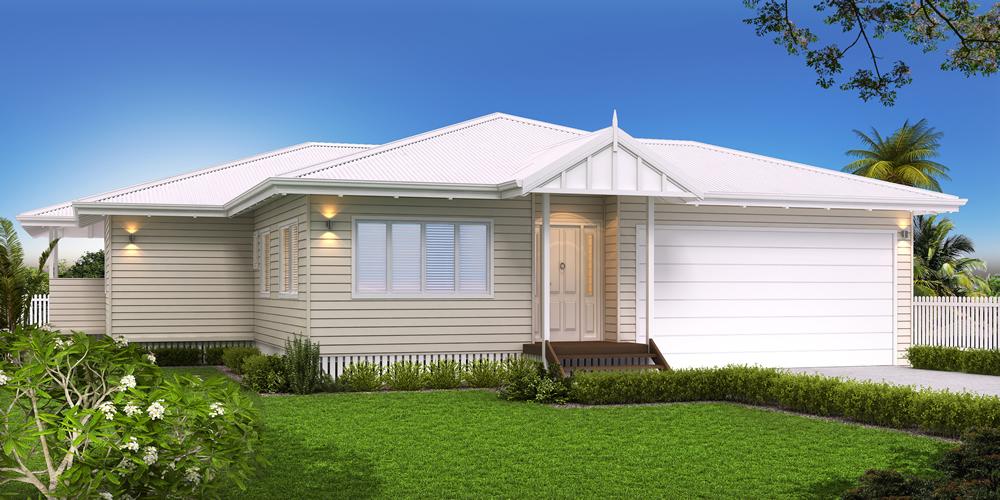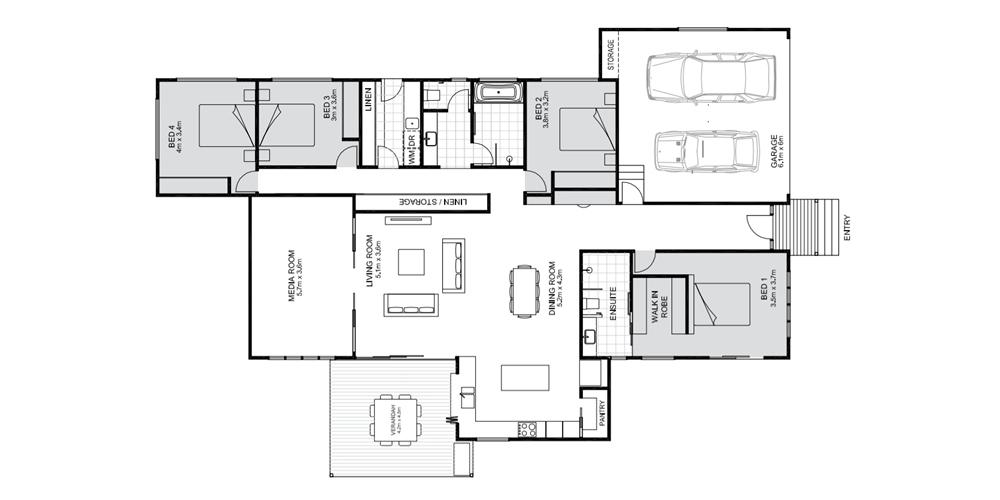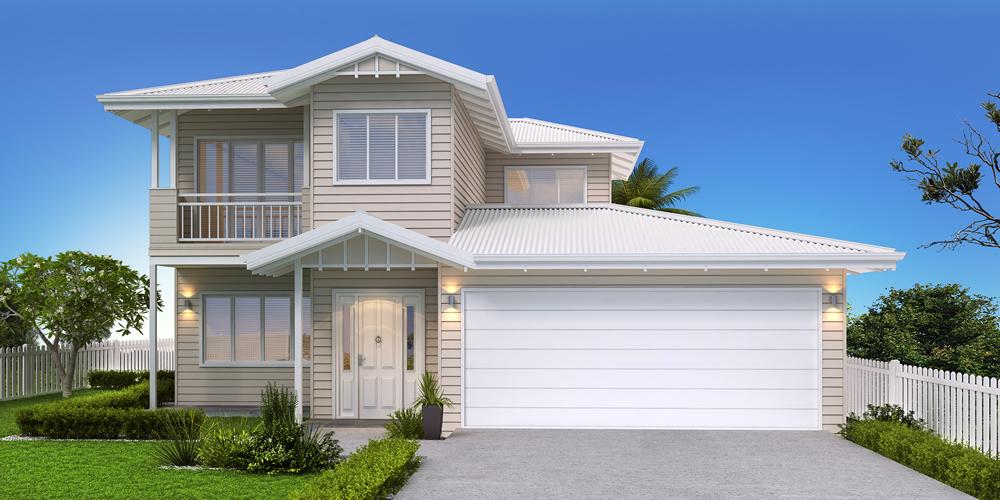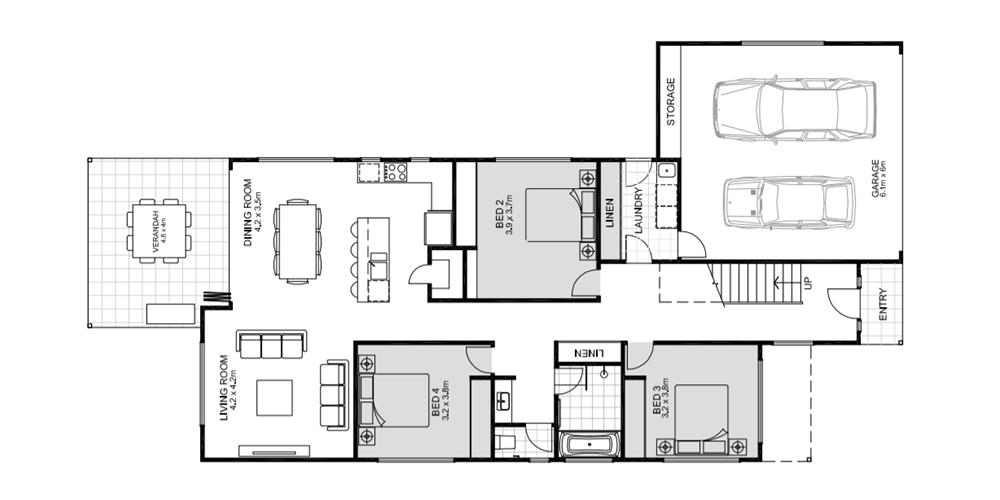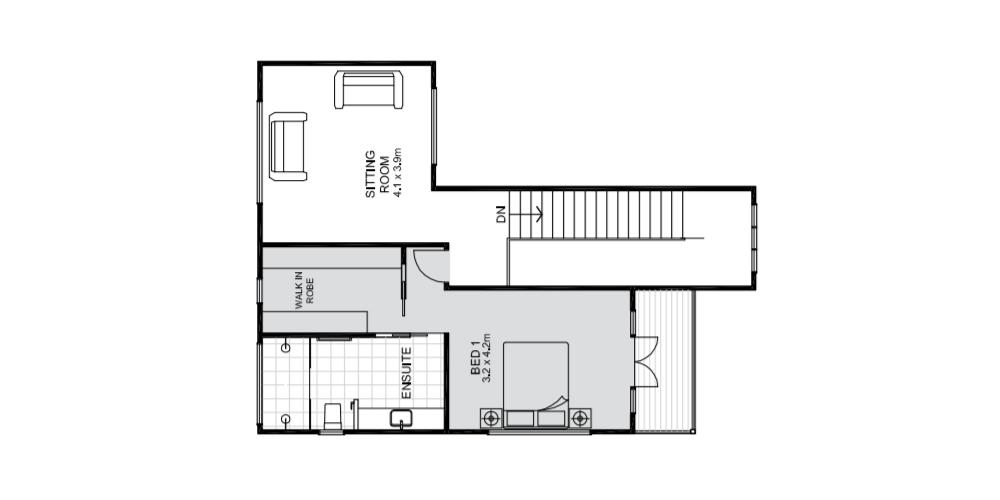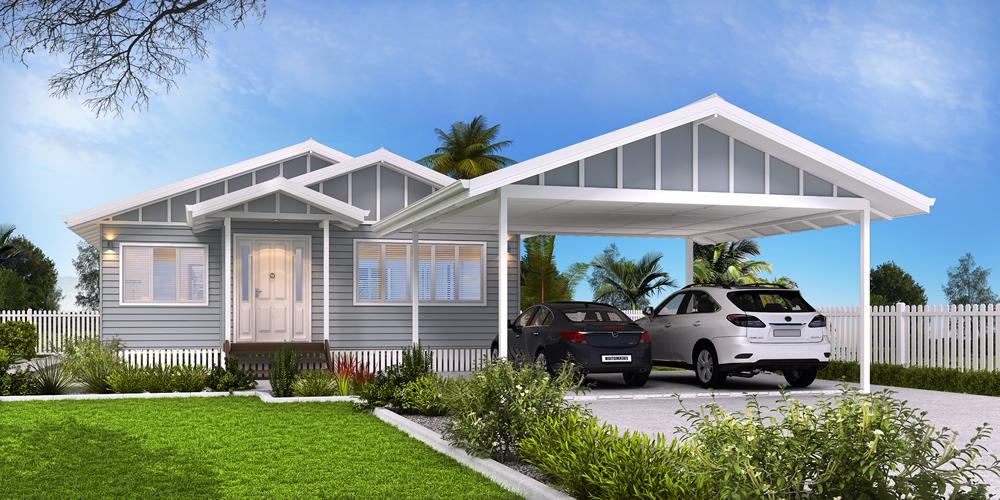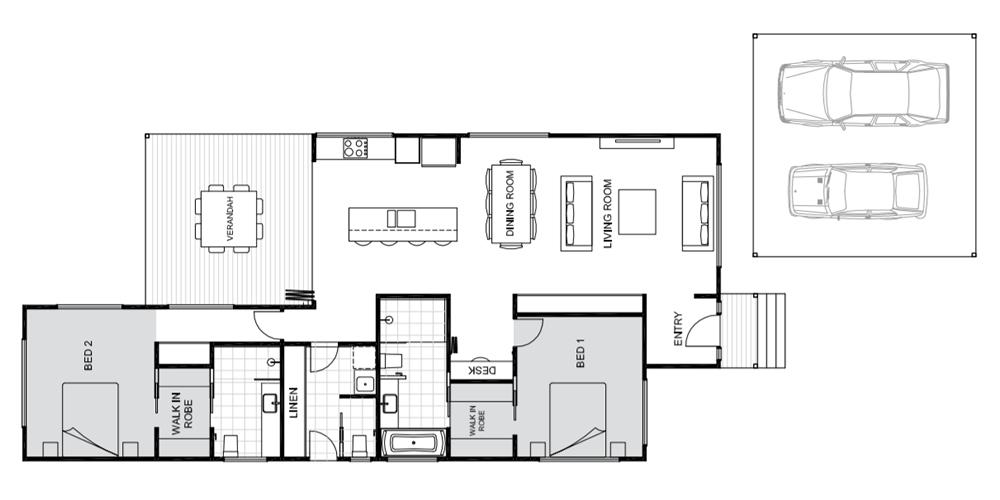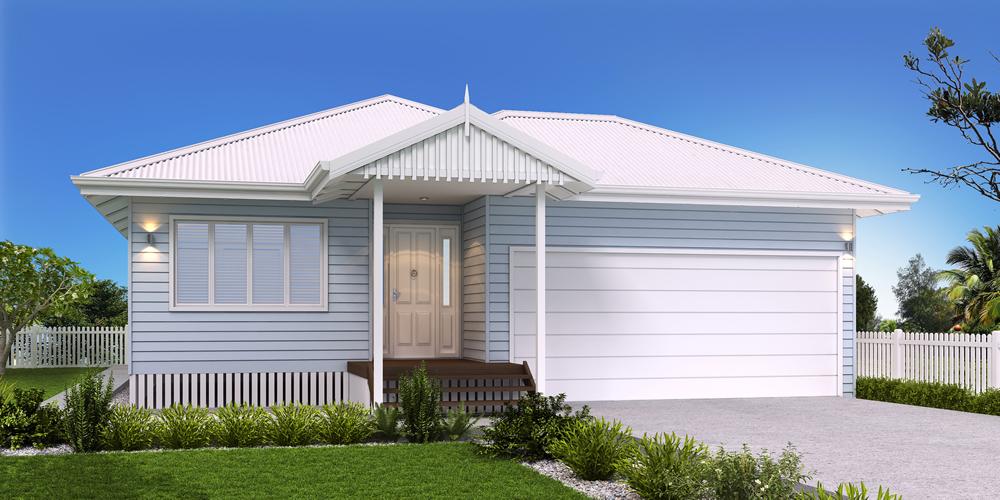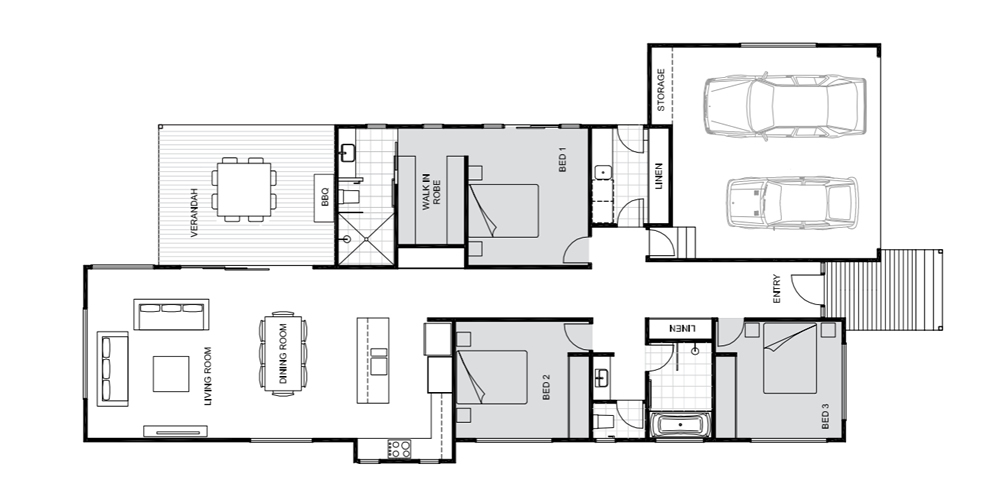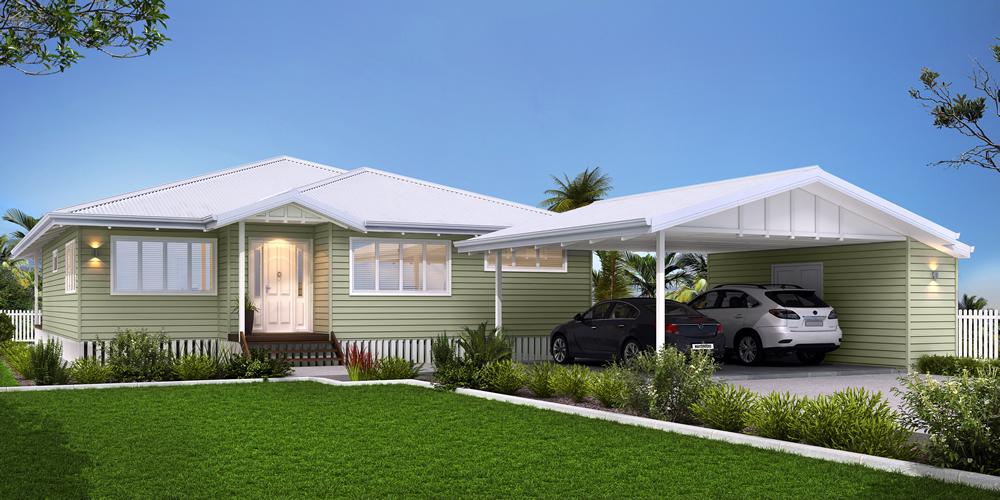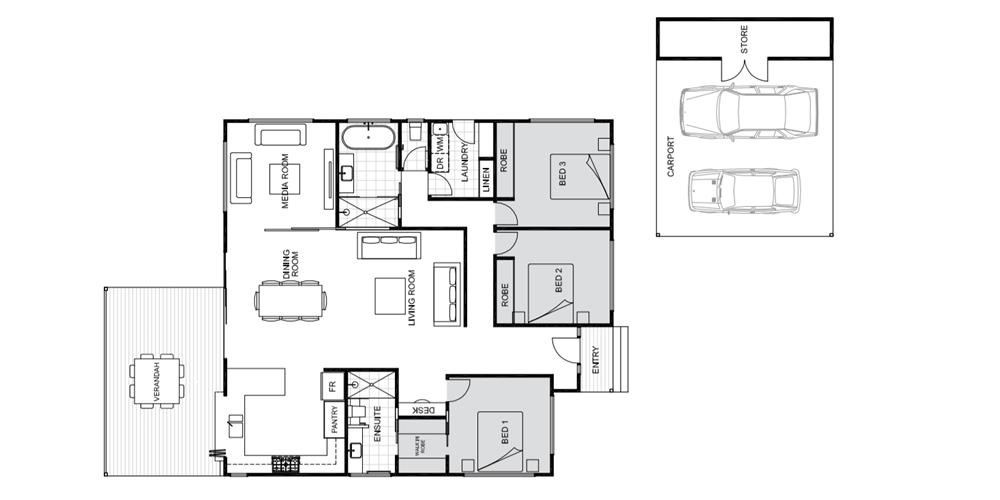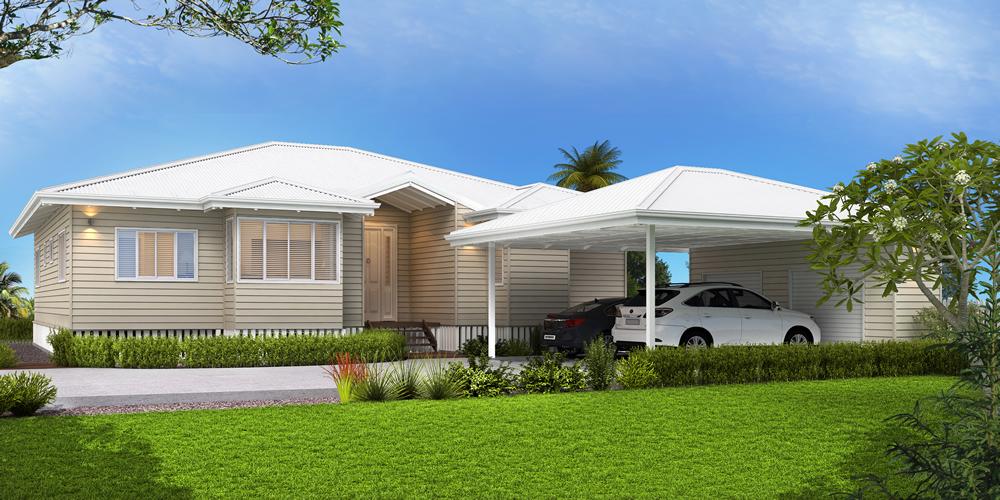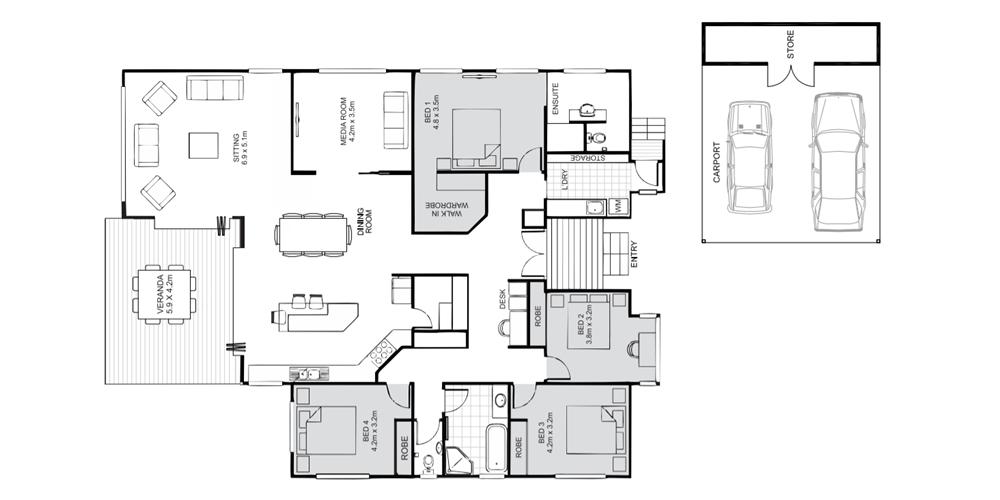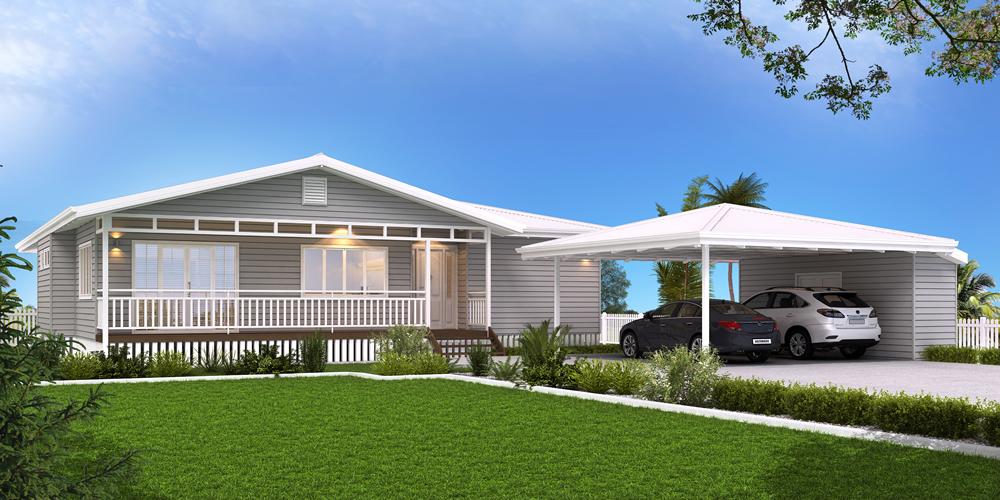Koru Building Contractors has designed a range of contemporary two, three and four bedroom homes to suit modern living. With multiple bathrooms and large verandas for our famous Queensland outdoor living you will be right at home from the day you move in. We provide a complete 'concept to completion' service. Not sure how to style your new home? Why not include our add-on colour consultancy, furniture packages and interior design services.
Can’t find what you are looking for in our range of designs? Don’t worry, we specialise in building custom homes to suit your block of land and lifestyle.


